TL;DR
A 1–2% slope away from the house, a 36–48 inch primary path, and a right-sized patio (at least 10×12 feet) form the backbone of a successful backyard landscaping layout. Pair low-maintenance hardscaping with native plants for privacy and year-round structure, and preview options in minutes with ReimagineHome.ai: https://www.reimaginehome.ai/?utm_source=blog. This approach keeps budgets in check, solves drainage, and fits small yard design without sacrificing style.
Why Outdoor Design and Curb Appeal Matter Right Now

Consistent path width and patio slope with defined planting zones enhance curb appeal and maintainability.
Primary garden paths typically range from 36–48 inches wide for comfortable use. In backyard landscaping and hardscaping design, clarity drives value: set a consistent path width, ensure a 1–2% patio slope for drainage, and define zones (arrival, seating, planting). These simple measurements quickly transform curb appeal, usability, and maintenance demands—especially in small backyards—while preventing water issues and mismatched materials that can drain budgets and undercut resale.
Why Landscaping, Gardening & Hardscaping Are Changing

Innovative landscaping adapts with permeable paving and drought-resistant plants for climate resilience.
Hardscape elements often account for 50–70% of a low-maintenance yard budget. As weather patterns shift and water costs rise, homeowners are pivoting to drought-tolerant planting, gravel and stone surfacing, and compact outdoor rooms that work for WFH breaks and evening gatherings. Lawn is shrinking, planting layers are smarter, and irrigation is more targeted. The modern expectation: a yard that looks good 12 months a year, manages stormwater, and doesn’t steal every weekend for upkeep.
Anecdote
A homeowner with a sloped, soggy lot used ReimagineHome.ai to test a two-terrace layout: upper dining, lower fire pit. By visualizing a 1% cross-slope and a discreet channel drain at the stair, they avoided pooling, cut grading costs, and kept the mature maple that now anchors the view.
Key Landscaping & Hardscaping Trends (and How ReimagineHome.ai Shows Them)

ReimagineHome.ai visualizes key hardscaping trends like patio slope and zone clarity with photorealistic detail.
Experts recommend a 1–2% slope for patios for proper drainage. That single detail dictates how paths meet terraces, where channel drains sit, and how planting beds soften edges. The best backyard makeover ideas balance structure with softness—and you can preview them before you break ground. - Layered planting and year-round structure - Stone, gravel, and stepping-stone paths - Outdoor rooms, seating pockets, fire pits - Drought-tolerant and native planting layouts - Modern curb appeal changes that boost value ReimagineHome.ai lets you upload a photo, then test materials (concrete, porcelain, decomposed granite, natural stone), lighting layers (step lights, bollards, up-lights), grading cues (subtle terraces, retaining edges), and planting massing. See how a 10×12 patio feels versus 12×16. Compare a straight walk (clean, modern) to a gentle S-curve (softer, garden-forward). It’s a design assistant that shortens decision cycles and prevents expensive re-dos.
How to Use ReimagineHome.ai to Visualize Yards, Paths & Patios

Use ReimagineHome.ai’s easy tools to customize yard layouts and visualize hardscaping changes live.
For airflow and maintenance, shrubs should be planted 18–24 inches from foundations. Begin every backyard plan with clear offsets—then visualize the rest. 1. Upload a clear exterior or yard photo. 2. Pick a style or function (low-maintenance landscaping, modern hardscaping, family-friendly, or small backyard design). 3. Test path shapes, patio sizes, steps, and terraces—ensure risers at 6–7 inches and treads 11–12 inches for comfort. 4. Experiment with planting layers (evergreen backbone, seasonal color, groundcovers), lighting, and focal points (water bowl, specimen tree, fire pit). 5. Generate multiple versions, annotate the best options, and compare before committing materials and budget.
Real-World Stories — Landscaping & Hardscaping in Action

Thoughtful hardscaping and plant spacing increase home value and curb appeal through expert planning.
Thoughtful front yard updates can increase perceived home value by 3–5%, and backyard improvements often drive buyer emotion even more. In practice, simple measurements and right-sized hardscaping deliver the biggest wins. - A small urban yard redesigned with raised beds and stepping stones for usable space. Beds were kept 24–30 inches deep along the fence, with a 36-inch central path and a compact 10×12 gravel patio. Outcome: a tidy, edible-and-ornamental mix, better drainage, and no-mow maintenance. - A seller improving curb appeal ahead of listing. The front walk widened to 42 inches, a 5×10 stoop became an 8×12 landing, and low-voltage path lights layered safety. Outcome: clearer arrival, modern curb appeal, and a faster sale. - A family yard transformed for play, privacy, and low upkeep. A 12×16 paver patio replaced patchy lawn, a cedar screen (6–7 feet) blocked views, and a native grass mix reduced water. Outcome: weekend-ready space and lower utility bills without constant mowing. Each anecdote shows the same principle: measure, right-size, and test layouts first—then plant for texture and shade. ReimagineHome.ai helps avoid overbuilding, overwatering, and under-lighting before a single trench is dug.
Visualization Scenario
Upload a photo of a patchy lawn and uneven pavers. Test a 12×16 porcelain tile patio with perimeter gravel, a 42-inch path to a gate, a cedar privacy screen, and layered plantings (evergreen shrubs at 24 inches from the wall, native grasses, seasonal perennials). Compare against a decomposed granite version to weigh cost, texture, and drainage.
FAQ
- How do I design a small backyard layout? A 36–48 inch main path, a 10×10 minimum seating zone, and one strong focal point (tree, fire bowl, fountain) keep small spaces legible. Use vertical layers—trellises, tall grasses, slim trees—to expand sight lines and privacy without bulk. - How do I create low-maintenance landscaping? Limit lawn, choose native or climate-adapted plants, and use 2–3 inches of mulch to suppress weeds and stabilize soil moisture. Add drip irrigation, gravel or pavers with a 4–6 inch compacted base, and evergreen structure for winter interest. - Can I preview landscaping ideas using a photo? Yes—upload a snapshot to ReimagineHome.ai and test patio sizes, path curves, materials, lighting, and planting massing before you spend on materials. - How far should shrubs be from my foundation? Maintain an 18–24 inch offset for airflow, maintenance, and long-term building health. Larger shrubs and small trees may need 3–5 feet or more. - What materials work best for modern hardscaping? Concrete, large-format pavers, natural stone, and gravel are durable and clean-lined. Rule of thumb: plan a 1–2% surface slope for drainage and a 4–6 inch compacted base under pavers or stone.
Visualize Your Home’s Next Chapter
Mornings with coffee on warm stone, late afternoons under dappled shade, soft path lights guiding evening steps—the best landscaping design makes ordinary moments feel cinematic. Before you break ground, explore every possibility. Try https://www.reimaginehome.ai/?utm_source=blog with a single photo.
.svg)

.svg)


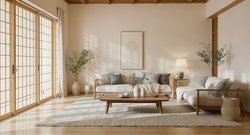
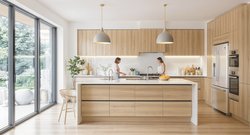
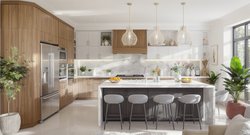
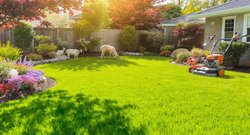
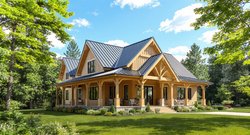
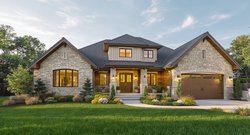
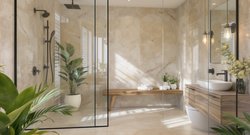





.png)