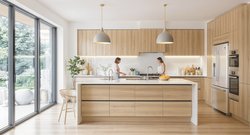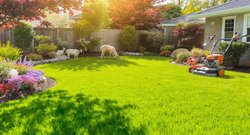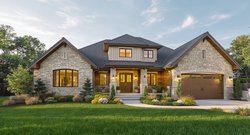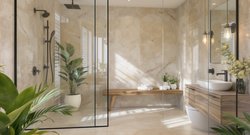TL;DR
If your landscaping or hardscaping plan doesn’t match what’s arriving on pallets, pause work and lock a written materials schedule (brand, color, size, pattern) and drawings. Use ReimagineHome.ai to visualize steps, landings, drainage, and paver patterns, then share the export as the basis for a precise contract and change orders.
2 steps: Pause and specify before any hardscape is installed (Introduction)

Clear materials schedules and drawings prevent outdoor project missteps and costly delays.
A lot of outdoor projects derail at the same moment: when beautiful reference photos meet the wrong pallet on your driveway. If the materials, sizes, or colors don’t match your agreed vision, stop work, meet on site, and put everything into a written materials schedule and drawing set attached to the contract.
50–70%: Hardscape often dominates low‑maintenance yard budgets (Why landscaping & hardscaping are changing)

Hardscaping often dominates yard budgets, shaping curb appeal with material choices and layout.
Hardscaping design and execution now carry as much weight as planting in creating curb appeal, outdoor living comfort, and long‑term value. In low‑maintenance yard design, patio foundations, steps, and retaining structure typically consume the largest share of budget because they require skilled labor, graded base, compaction, and fine finish work. That’s why specifying brand and size (e.g., a three‑piece blend from a paver manufacturer versus 18×18 slabs) is not a detail — it’s the design. Two non‑negotiables for structural installs: pro‑grade suppliers (masonry yards and landscape supply vendors) and a change‑order process whenever materials or methods shift. If your drawings show rectangular treads or a mixed‑pattern paver field, but square 18×18 slabs arrive, it’s a scope change that requires your signed approval and a revised price.
Anecdote
A couple on a sloped lot approved inspiration images of rectangular treads with a mixed‑pattern landing. A week later, pallets of all‑gray 18×18 slabs appeared. They halted work, used ReimagineHome.ai to compare a three‑piece blend with a contrasting border, attached the export to a revised contract, and the build followed the picture — not a guess.
3 shifts: Homeowners now demand pro‑grade materials, clear specs, and visual sign‑off (Key trends)

Homeowners demand clear specs and pro-grade materials for confident landscape decisions.
- Clear specs beat mood boards: A materials schedule should list brand (e.g., Unilock, Techo‑Bloc, Belgard), line, color, thickness, sizes, and pattern, plus linear footage of borders and edge restraint method. - Drainage first: French drains should include perforated pipe set below grade, surrounded by washed stone and wrapped in non‑woven geotextile; ask for a quick uncover and photo to verify before backfill. - Visual sign‑off: Homeowners increasingly require a visual rendering before purchase. When you can see the landing, step geometry, and color blend against your siding in a mockup, disputes vanish.
5 minutes: Visualize steps, landings, and paver patterns in ReimagineHome.ai (How to use ReimagineHome.ai)

Visualize steps and patterns easily in ReimagineHome.ai to align design expectations quickly.
ReimagineHome.ai lets you upload a photo of your yard and iterate through real‑world landscaping ideas — from stone patio shapes and mixed‑pattern pavers to terrace levels, privacy planting, and outdoor lighting design — in minutes. Start with your slope: test a landing sized to fit furniture (aim for at least 6–8 feet deep), add 12–16 inch treads with 6–7.5 inch risers, and preview a three‑piece paver blend versus 18×18 slabs. Toggle colors to see why warm charcoals read softer than cold grays, and add a contrasting border to define walkway ideas. Export the favored concept, including notes like “rectangle treads, 3‑piece field, soldier‑course border,” as a PDF to attach to your contractor’s proposal and change orders. Try your own exterior layout instantly on ReimagineHome.ai: https://www.reimaginehome.ai/?utm_source=blog
6 fixes: Prevent common hardscaping mistakes before they’re poured or set (Common mistakes)

Prevent costly mistakes with organized materials plans and precise on-site preparation before installation.
- No material plan: Arriving with big‑box pavers for structural steps is a red flag. Structural treads should be uniform pieces or properly mortared assemblies per manufacturer guidance — confirm thickness and freeze‑thaw rating. - No base detail: Patios typically need 6–8 inches of compacted base (more on poor soils), compacted in 2–3 lifts, plus bedding layer; steps and landings on slopes may need geogrid or small retaining structure. - Pattern confusion: Three‑piece blends need a defined laying pattern and correct pallet mix; a border course requires calculated linear footage and cuts. - Edge restraint missing: Paver fields need edge restraint set in concrete or approved poly edging anchored to the base — not soil. - Lighting afterthought: Step and path lighting is easiest during construction; specify 12‑volt runs and warm 2700–3000K color temperature. - Contract gaps: If drawings and materials aren’t attached to the agreement, you’ll wrestle every decision later. Attach them now and require written change orders before substitutions.
Visualization Scenario
Upload a photo of your deck stairs and sloped yard. Test a 7‑step run with 6.5‑inch risers, 14‑inch treads, and a 7×10‑foot landing in a three‑piece paver blend with a charcoal border. Add a flanking privacy planting and 2700K step lights. Export the plan and materials list to share with your contractor.
7 quick answers: Contracts, costs, and specs for landscaping & hardscaping (FAQ)
- How do I stop a hardscaping job that’s going off‑spec? Pause work in writing, request a site meeting, and issue a written materials schedule and drawing set as an addendum; no new work until signed. - Should I accept big‑box pavers for steps? For structural steps, use pro‑grade pavers or stone from a masonry/landscape supplier; 18×18 patio slabs rarely make durable treads without mortar and proper base. - What’s a fair path width? Aim for 36–48 inches for main routes; 24–30 inches for secondary paths. - How tall and deep should steps be? Typical risers are 6–7.5 inches; treads 12–16 inches. Keep risers consistent across the run. - What belongs in a French drain? Perforated pipe, pitched to daylight or a basin, bedded in washed stone, wrapped in non‑woven geotextile to keep silt out. - How many bids should I get? Two to three detailed proposals with brand‑specific materials, base and drainage notes, and a change‑order policy. - How can I align on look and cost fast? Visualize the landing, steps, and patterns in ReimagineHome.ai, then attach the export to your RFP so every bidder prices the same design.
48 inches: Comfortable primary path width — see proportions and protect your plan (Visualize your home’s next chapter)
Most landscape designers recommend 36–48 inches for primary garden paths and step runs so two people can pass comfortably, while 24–30 inches works for side yard access. Use those dimensions as you visualize in ReimagineHome.ai, add a stone patio or landing sized for furniture, and lock your spec in writing before ordering. A homeowner on a steep lot once thought they were getting stone‑faced, rectangular treads; what showed up were all‑gray 18×18 slabs. They paused, visualized the preferred mixed‑pattern pavers against their siding, attached the export to a revised contract, and the finished landing — with warm border, subtle step lighting, and tidy drainage — looks exactly like what they approved.
.svg)

.svg)














.png)