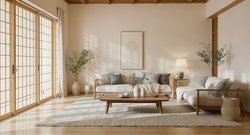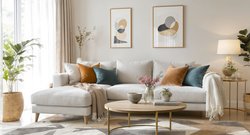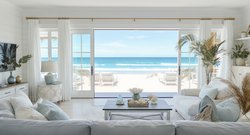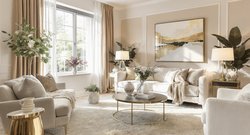TL;DR
Lena Horne’s former Queens home blends Tudor charm, organic materials, and lived-in luxury — a blueprint for 2025’s quiet-luxury interiors. Here’s how to recreate this celebrity home design style with real-world rhythm and budget-smart moves.
SEO intro

Inside the sanctuary: warm textures and authentic style define Lena Horne’s living space.
A landmarked celebrity home in Queens returns to the spotlight: a 1935 Tudor at roughly 2,287 square feet with six bedrooms and a wood-burning fireplace, listed around $1.225 million. This Lena Horne house in New York City captures 2025’s celebrity home trend — quiet luxury that’s tactile, edited, and emotionally grounded. Tucked inside Addisleigh Park, the St. Albans historic district once favored by Black cultural icons, the residence feels more sanctuary than showpiece. The motive? A life tilted toward community, authenticity, and rooms that honor a story. Here’s the thing: we no longer ogle celebrity homes for excess. We study them for lessons on how to live. Horne’s former address is a case in point — original wood floors carefully refinished, a midcentury sideboard reportedly hers still anchoring the living room, and the same gracious layout preserved across three floors plus a finished basement. Records and local historians cite the neighborhood as a midcentury hub for luminaries; you feel that legacy on the red-brick path long before the door opens. Anecdotes abound. The current owner fell for the house before realizing whose it was. Neighbors speak of rare turnover and weekend block chats. Out back, a sprawling yard hosts outdoor movie nights on a 10-foot screen — proof that real luxury is how a space holds your rituals. Celebrity home trends in 2025 aren’t about marble-for-marble’s-sake; they’re about memory, craft, and rooms that exhale.
The Cultural Moment: Why Lena Horne’s Home Matters Now
Designers say this celebrity home exemplifies quiet luxury interiors: fewer objects, richer textures, and spaces scaled for conversation. For historic homes, a 36-inch circulation path and 18-inch coffee-table clearance are reliable guidelines to keep rooms open yet intimate. In Queens, celebrity home design meets everyday living. Built in 1935, the Tudor-style facade — crisp white with black trim — is stately without posturing. The listing notes stewardship over spectacle: original floors refreshed, bathrooms and systems updated, and a primary suite stretching the width of the upstairs. The kitchen and living areas keep to the home’s bones; the fireplace anchors gatherings rather than upstaging them. Addisleigh Park’s legacy — a Black cultural enclave once nicknamed a gold coast for its talent and pride — lends gravity, not gloss. I’ve seen this shift in other New York City celebrity homes: owners choose craftsmanship over novelty, natural light over chandeliers, and a handful of heirlooms over roomfuls of brand names. Horne’s house suggests a compass point — dignity, warmth, and zero need to shout.
Anecdote
A homeowner told me the first time she stepped through the arched entry, she felt a pull before knowing the legacy — proof that architecture carries memory in its bones.
The Defining Aesthetic of Lena Horne’s Tudor Home
Experts recommend defining a Tudor’s look with sculptural furniture, textured neutrals, and heritage details — then editing mercilessly. Repeat a tight palette of wood, stone, linen, and aged metal across rooms for cohesion.
Sculptural Serenity
Sculptural furniture and organic forms soften Tudor geometry while preserving its weight. Curved sofas, bullnose-edge stone, and barrel-back chairs calm the eye. In living rooms of this scale, a 8-by-10 or 9-by-12 rug that tucks 8–12 inches under furniture locks the arrangement into place; wall paint in warm plaster tones (think putty, oat, fawn) plays beautifully with black mullions. Light matters. Designers often swap a single statement chandelier for a trio of layers: dimmable sconces at 60–66 inches, table lamps at eye height when seated, and concealed LEDs grazing plaster or wood. The effect is cinematic but gentle — the kind of glow that flatters conversations and jazz on vinyl.Personal Opulence
Personal opulence is less about price tags and more about provenance. A midcentury wood sideboard said to have belonged to Horne reads as museum-worthy because it tells a story. Curated vintage mirrors, a small collection of album covers, even a humble brass picture light — these are the notes that carry. Think layered texture: linen drapery pooling 1–2 inches on the floor, woven shades for daylight control, a hand-knotted rug underfoot. If you add stone, repeat it in small doses — a travertine side table, a honed threshold — rather than forcing a slab where it doesn’t belong. Flow, not symmetry, is the north star.Design Philosophy — What This Home Says About Her
This home reads like an autobiography: resilient, gracious, and grounded in craft. As one designer put it, “Luxury isn’t about shine anymore — it’s about stillness.” Horne’s long tenure here (postwar years through the early 1960s) coincided with a neighborhood turning point, when restrictive practices waned and a creative community thrived. The design suggests emotional intent — rooms arranged for conversation, a fireplace for winter gatherings, a backyard built for shared joy. Sustainability shows up in preservation: keeping original floors, maintaining the plan, and refreshing what must be modernized (wiring, plumbing) rather than ripping out history. In an era chasing novelty, restraint becomes a radical act.
Common Mistakes When Recreating Lena Horne’s Home Style
When people copy celebrity interiors, they often chase objects, not proportions. Start with scale, light, and texture, then let pieces serve the room, not the other way around.
- Buying exact furniture instead of matching proportion. Measure first: sofas 34–38 inches deep, coffee tables 18 inches away, walkways at least 36 inches wide.
- Over-branding and under-texturing. Swap logos for layered neutrals — linen, wool, wood, and aged brass create quiet-luxury depth.
- Forgetting lived-in warmth. Add personal artifacts (a framed playbill, a vintage record sleeve) rather than showroom accessories.
- Mismanaging Tudor light. Use three layers minimum: ambient, task, and accent; aim for roughly 20 lumens per square foot in living areas.
- Ignoring the envelope. Preserve moldings, doors, and leaded glass; edit clutter instead of erasing character.
Visualization Scenario
Twilight in the backyard, the projector hums, and laughter rolls under the gazebo’s rafters; a jazz standard spills from the living room, warm and low.
FAQ
Insider Tips & Expert Moves
Thoughtful repetition of materials across rooms creates cohesion; three light layers per space is a reliable rule of thumb in historic homes.- Material palette: stone, linen, oak, and aged brass — repeat them in every room so the eye rests.
- Lighting approach: concealed LEDs and wall washers over ornate chandeliers; sconces centered at 60–66 inches.
- Spatial rhythm: align traffic paths, not furniture; allow 3 feet minimum for circulation.
- Kitchen notes: pendants 30–36 inches above an island; 12–18 inches of seating overhang for comfort.
- Collaborate with a preservation-minded designer who can modernize systems without compromising Tudor bones.
Behind the Scenes: A Room-and-Garden Moment
Specific details anchor memory: original floors, a wood-burning fireplace, and a backyard scaled for gathering. Large Queens lots often support decks, gazebos, and detached garages; design for multi-use. Step into the living room and the rhythm quiets. Daylight finds the grain in the refinished boards; the firebox frames a low flame; jazz softens the corners. That midcentury sideboard — reportedly Horne’s — holds its ground without demanding attention. Upstairs, a span-wide primary suite speaks to 1930s planning logic: rest first, spectacle later. Outside, the yard stretches generous for city limits, with a deck, a gazebo, and a hot tub. I once toured a nearby Tudor where movie nights pulsed against the siding; here, a 10-foot screen turns summer air into cinema.The Ripple Effect
Celebrity home trends ripple fast: searches for quiet luxury and organic modern interiors continue to rise across social platforms. Platforms like ReimagineHome turn this palette into a playground, letting you test materials, furniture scale, and lighting layers before you buy. Design shops are already leaning into Tudor-friendly pieces — curved sofas in oatmeal, matte brass library lights, and stone-topped side tables. Call it the Lena effect: more story, less spectacle.Visualization: Imagine the Scene
A single lamp pools light on linen; a curved chair casts a soft shadow on plaster; a record sleeve leans against warm wood. Imagine evening air in the garden, the screen flickering while the city hushes — luxury measured not in mirrors, but in minutes that linger.FAQ
These quick answers help you recreate Lena Horne’s Queens home style with confidence.How do I recreate Lena Horne’s home design style?
Focus on quiet luxury: textured neutrals, heritage details, and sculptural furniture. Keep 36-inch walk paths, layer three types of light, and repeat wood, stone, linen, and brass for cohesion.
What colors define Lena Horne’s interior palette?
Warm neutrals — oat, putty, fawn, and bone — paired with black window trim and dark woods. Designers often add soft plaster finishes to deepen the tonal range without adding noise.
Which materials make the home feel luxurious but calm?
Linen, wool, oak, travertine, and aged brass provide tactility without glare. Experts advise repeating materials in multiple rooms to create a low-drama, high-comfort rhythm.
Who designed Lena Horne’s house?
The home is a 1935 Tudor with preserved architectural bones; design stewardship over time has focused on careful updates rather than full re-design. Recent improvements reportedly modernized baths, wiring, and plumbing while keeping the layout.
How can I get Lena Horne’s minimalist look on a budget?
Edit first, then add texture: thrift a solid wood sideboard, choose natural-fiber rugs, and swap one statement chandelier for layered lamps. Start with paint and lighting; they deliver the biggest impact per dollar.
Modern Glamour, Reframed
Lena Horne’s former home proves that modern glamour is quiet, crafted, and deeply personal. In a culture hooked on highlights, the true flex is a room that lets you breathe. Here, history hums through original floors, a fireplace anchors winter nights, and the backyard turns into a summer theater with a 10-foot screen. If celebrity home trends in 2025 have a pulse, it’s slower — a steady beat of texture, light, and intention.
.svg)

.svg)














.png)