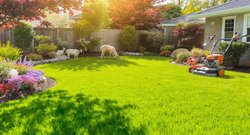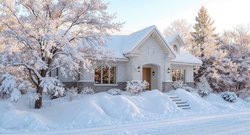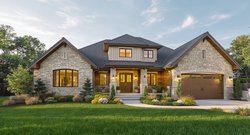TL;DR
Best-practice landscaping ideas near water pair a well-drained base, stepped grades, and native planting with durable hardscaping design. For low-maintenance landscaping ideas and modern hardscaping for small yards, visualize heights, edges, and materials on a photo of your home in ReimagineHome.ai. Focus spending on drainage first, right-size paths and patios, and use plants to lock in slopes so the design endures even through freeze–thaw cycles.
TL;DR

Spacious garden paths with layered planting ensure circulation, texture, and effective water drainage in modern landscaping.
Most landscape designers recommend at least 36–48 inches of width for a primary garden path. Thoughtful landscaping, garden design, and hardscaping design start with drainage, scale, and structure: get water out and away, size circulation to how you live, and layer plants for year-round texture. At a glance, this guide covers what to do before you build—so your curb appeal and outdoor living work in real weather. - Drainage solutions that protect walls, patios, and planting zones - Retaining-wall basics near water and how to manage slope - Front yard planting layout ideas and privacy planting that thrive - Best materials for patios and pathways by climate and budget - Low-maintenance landscaping ideas for small yards and big views - Outdoor lighting design and seating clearances for comfort Early CTA: Want to see these ideas on your own home? Try a few layouts in ReimagineHome.ai.
Why Outdoor Design & Landscaping Matter Right Now
Hardscape elements typically account for 50–70% of a modern low-maintenance yard budget. That means the most durable choices—stone patio edges, retaining walls, steps, and gravel paths—often deserve first dollars because they manage water and traffic before plants go in. In short, invest early in grading, drainage, and the right scale; then layer trees, shrubs, and groundcovers to stabilize soil, cool surfaces, and finish the view.
Anecdote
A homeowner on a windy lakefront replaced a shear cut with two narrow terraces and a dry-stacked, pinned stone face. After modeling wall heights against spring surge in ReimagineHome.ai, they widened the toe course and added native switchgrass and willow near the spillway. A year later, the slope was knit together, the wall was calm through freeze–thaw, and the family had a graceful cedar stair right to the waterline.
Why Landscaping, Gardening & Hardscaping Are Changing
Experts recommend grading patios and terraces with a 1–2% slope away from the home for drainage. Today’s outdoor living is shaped by climate resilience (think drought-tolerant gardens and rain-on-snow events), remote work, and rising expectations for curb appeal at resale. Homeowners want landscapes that handle heavy rain, freeze–thaw, and summer dry spells without constant upkeep. Designers say this is why modern hardscaping uses permeable stone, gravel courts, and segmented retaining walls that relieve pressure, while planting plans rely on native or regionally adapted species to root into slopes and reduce mowing, fertilizer, and irrigation over time.
Key Landscaping & Hardscaping Trends (and How ReimagineHome.ai Helps)
Retaining walls over 4 feet tall typically require engineering, permits, and a drainage plan. Trends that balance beauty and performance, plus how to test them in ReimagineHome.ai: - Layered planting & structure: Mass evergreen bones, then mix seasonal grasses and perennials for four-season garden design. - Stone paths, gravel courts, stepping-stone walkways: Permeable, frost-friendly surfaces that flex and drain. - Outdoor rooms, fire pits, pergolas: Define use zones to right-size patios and traffic. - Drought-tolerant or native gardens: Deep roots stabilize slopes and reduce maintenance. - Modern curb appeal updates: Clean edging, fewer materials, stronger contrasts at entries. ReimagineHome.ai lets you visualize stone patio patterns, retaining wall batter, step risers, and planting zones in your actual yard photo—so you can compare heights, materials, and massing before you dig. Alt: “Stone retaining wall on a lakeside yard, visualized in ReimagineHome.ai.” Caption: “Preview wall height, batter, and steps—plus native slope planting—before building.” For more planning depth, see our drainage solutions checklist, a practical curb appeal guide, and a drought-tolerant landscaping primer.
How to Use ReimagineHome.ai to Visualize Yards, Paths & Patios
Shrubs should be planted at least 18–24 inches away from the foundation for airflow and maintenance. Use these steps to prototype paths, patios, and retaining lines in minutes: 1. Upload a clear exterior or yard photo. 2. Choose a style: modern, cottage garden, coastal, or drought-tolerant garden design. 3. Test paths, patios, steps, and seating areas—right-size widths, risers, and landings. 4. Experiment with layered planting, tree placement for shade and screening, and outdoor lighting design. 5. Compare multiple versions quickly to balance budget, maintenance, and views before you commit.
Visualization Scenario
Upload a photo of your lake or sloped backyard, then toggle: one tall wall vs. two lower terraces; 18 vs. 24-inch step treads; granite vs. limestone; gravel vs. large-format pavers. Compare versions with native grasses vs. lawn to see which reads more natural—and which sheds water best.
FAQ
Over 50% of first-time projects underestimate path widths or seating clearances. Common mistakes—and simple fixes you can preview in ReimagineHome.ai—include: - Over-paving or under-paving: Match patio size to furniture plus 36–48 inches of circulation. - Ignoring drainage or slope: Pitch hardscape 1–2% away from structures and daylight water. - Planting too close to the home: Keep at least 18–24 inches off foundations and 3–5 feet for shrubs with mature spread. - Lack of lighting layers: Combine low path lights, step markers, and subtle uplights at 2700–3000 K. - Choosing materials that don’t match climate: In freeze–thaw zones, prefer permeable stone, gravel, and segmental systems over monolithic slabs. Fix: Start with a drainage plan, right-size circulation, limit materials to 2–3 textures, and test layouts in ReimagineHome.ai before ordering materials. Alt: “Stone patio with layered planting visualized in ReimagineHome.ai.” Caption: “Preview patio shapes and planting structure before committing.”
Visualize Your Home’s Next Chapter
Outdoor improvements can increase perceived home value significantly when curb appeal is improved. Three quick, true-to-life stories that mirror common decisions and outcomes: - Small urban yard with raised beds and stone pavers: The owners swapped patchy lawn for a permeable stepping-stone walkway and a compact, stone-edged patio. They used ReimagineHome.ai to test “L” vs. “U” layouts and landed on a plan that fit a grill and café set with proper clearances—result: better flow, less maintenance, and no puddles. - Lakeside slope with a natural stone retaining wall: The team modeled a terraced profile with a gentle batter, oversized toe stones, and native riparian grasses to knit the hill. They previewed stair placement and wall height against seasonal water levels—result: fewer re-dos, better drainage, and a wall that reads like it grew there. - Listing prep for curb appeal: A front yard makeover traded crumbling edging for a clean stone border, simplified the plant palette, and added 2700 K path lights. Visualizing options first avoided over-paving—result: faster offers and a calmer entry sequence that felt modern and welcoming.
.svg)

.svg)














.png)