TL;DR
Place the TV in the nook at seated eye level and treat the fireplace as an art-focused secondary focal point. Build in lower cabinets for storage, add shelves around the screen, and handle glare with window treatments or an anti-glare mount. If not a media wall, the next best use is custom storage that doubles as a bar or compact desk. Keep walkway clearances and sight lines in mind.
Why this little niche matters

Maximize your shallow nook’s potential with inviting built-in seating and a sleek bar for everyday luxury.
Every living room has a point of friction. For many, it’s that shallow but wide nook that builders left as a “future feature.” The big question: do you put the TV there, above the fireplace, or turn it into storage or a bar?
Here’s the thing. I’ve watched couples debate this exact decision for weeks. One homeowner told me they finally mounted an 84 inch screen in their niche and never looked back. Another admitted their neck hurt just imagining the TV over the fireplace. And I’ve seen plenty of rooms where the outlets in the niche were a dead giveaway: the builder intended it as a media alcove.
My own cautionary tale: I once lived with a TV over a tall mantle. We lasted six weeks before moving it down. Eye level wins. Always.
The essential layout that just works
Direct answer: Put the TV in the nook and design a built-in media wall around it. Keep the fireplace for art and ambience, not screens.
Why this works:
- Ergonomics: The center of the TV should sit roughly 42-48 inches from the floor for most sofas. Over-mantle placements are usually far higher and cause neck strain.
- Existing infrastructure: Many niches already have power, data, and cable rough-ins. Use them for clean installs and hidden cords.
- Balanced focal points: The TV becomes the functional focal point. The fireplace stays a visual anchor with art or a mirror, plus a picture light.
How to lay it out:
- Built-ins: Install 20-24 inch deep base cabinets across the nook for concealed storage, with a finished panel or shallow shelves above. Reserve a central opening for the TV, bringing the screen flush with the front of the built-in instead of recessed deep in the cavity.
- Height and distance: Aim for the center of the screen at eye level. Seating distance should be about 1.2-1.6 times the TV diagonal for 4K content.
- Glare control: If there’s a nearby window, choose an anti-glare display or articulating mount to angle the screen. Layer window treatments - light-filtering shades plus curtains - to tame reflections.
- Cable management: Add a recessed power box and a power bridge kit for a no-cord look. Ventilate the cabinet interiors for receivers and consoles.
- Room flow: Float the sofa to face the nook, leaving a 36 inch path behind if it sits off the wall. Anchor with a rug that spans at least the sofa width.
What about the fireplace wall? Treat it like a gallery moment. Hang a framed piece or mirror at appropriate height and add a slim picture light. If the mantle is tall, use vertical decor to visually stretch the surround and keep the space from feeling bottom-heavy.
Anecdote
A homeowner once texted me a victory photo after conceding to their partner and putting the TV in the niche. They added simple white shaker cabinets below and a walnut frame around the screen. He joked, “This was not the hill to die on,” and admitted movie nights instantly felt better without craning toward a high mantle.
Avoid these common mistakes
- Mounting the TV over a tall fireplace. It’s almost always too high and can be too hot. If you must, the bottom of the screen should sit near seated eye level - which most mantles won’t allow.
- Recessing the TV deep inside the niche. That creates tunnel glare and awkward sight lines. Bring the screen forward with a flush panel or shallow surround so it reads as part of the wall, not a cave.
- Ignoring window glare. Side windows can wash out the picture. Use light-filtering or solar shades, matte screens, and the ability to tilt the TV.
- Turning the shallow niche into a lounging bench. A shallow, wide niche looks cute but rarely feels comfortable. If you crave a reading moment, add a nearby armchair with a floor lamp instead.
- Skimping on storage depth. Media components, board games, and extra throws need 20-24 inches of cabinet depth. Anything less will feel cramped.
Expert tips to make the nook look custom
Design it like a custom piece:
- Frame the screen. Use a painted or wood trim surround so the TV sits nearly flush with the faces of the shelves. A subtle 1-2 inch reveal around the bezel looks intentional.
- Asymmetry adds life. Try a full-height bookcase on one side and a stack of floating shelves on the other. Mix open display with closed doors below.
- Speaker-friendly doors. Perforated metal or fabric speaker panels in base doors hide soundbars and subwoofers without muffling them.
- Lighting. Add slim puck lights or an LED strip under shelves on a dimmer for movie-night glow. Keep color temperature warm 2700-3000K.
- Finish strategy. Satin paint hides fingerprints better than gloss. If you go wood, pick a tone that relates to the floor or mantle so the elements talk to each other.
Alternative builds if not a media wall:
- Dry bar: Base cabinets with a stained wood or stone top, 24 inch undercounter fridge if depth allows, and glass shelves with lighting above. Keep it closed when not entertaining.
- Compact work zone: A 24 inch deep writing desk with concealed grommets and two ottomans tucked below for extra seating when guests arrive.
- Library moment: Full-height built-ins with lower doors and styled shelves above. Keep shelf depth to 11-12 inches for books and decor.
Human perspective: A couple I worked with debated this for days. They put the TV in the nook, added simple shaker cabinets below, and reserved the fireplace for art. He later joked it was the easiest win of their renovation because everyone was happier watching movies without a crick in the neck.
Tools and inspiration to plan it right
- Painters tape and cardboard cutouts: Mock the TV size and cabinet heights on the wall to test sight lines before you build.
- Stud finder + recessed power kit: For a clean mount and hidden cabling.
- Articulating mount: Lets you pull the TV forward and angle away from glare. Look for models that recess into an in-wall box.
- Lighting dimmers: Dimmable shelf and sconce lighting makes media moments feel intentional.
- Digital visualizers: Use ReimagineHome to iterate different built-in layouts, finishes, and lighting combinations on a photo of your room before committing.
Visualization Scenario
Picture the nook with a low run of cabinetry - soft white, brass knobs, a warm wood top. The TV floats in a framed opening, perfectly flush with the shelves. A few books, a plant, a ceramic bowl. Lights glow softly along the shelves while the fireplace across the room holds a large, calm landscape under a slim picture light. The sofa sits centered, a clear 36 inch path behind it. No wires in sight. No glare on the screen. Just a room that feels easy to live in.
FAQ
- How high should the TV be?
The center of the screen should sit around 42-48 inches from the floor for typical sofa seating. Adjust a bit for taller or lower sofas. - How far should the sofa be from the TV?
Roughly 1.2-1.6 times the screen diagonal for 4K. For a 75 inch TV, that’s about 7.5-10 feet. - What if there’s window glare near the nook?
Use light-filtering or solar shades, choose a matte screen, and mount on a tilt or articulating arm to angle away from reflections. - Can I ever put the TV over the fireplace?
Only if you can keep the bottom of the screen near eye level and ensure the wall above the firebox stays within safe operating temps. Most mantles are too high for comfort. - How deep should the base cabinets be?
Plan for 20-24 inches to handle components and storage. Ventilate and include cord pass-throughs.
Bring the room together
The simplest, most ergonomic move is to place the TV in the nook and design around it with storage and lighting. Let the fireplace be beautiful - art, not a black rectangle. If your habits or architecture say otherwise, a bar, bookcase, or compact desk are smart second choices.
Start with comfort and sight lines. Solve for glare. Hide the wires. When those boxes are checked, the nook that once sparked debate will quietly become everyone’s favorite part of the room.
.svg)

.svg)




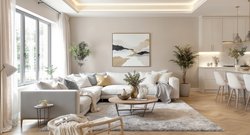
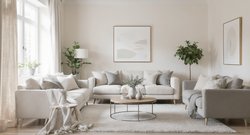
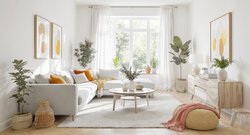
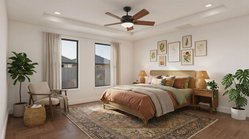
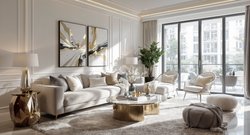
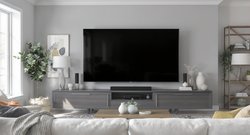
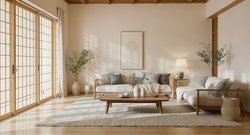
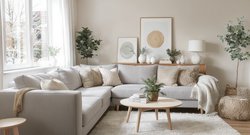


.png)