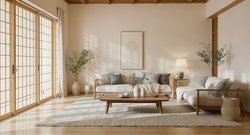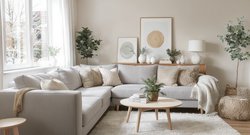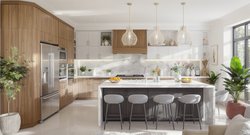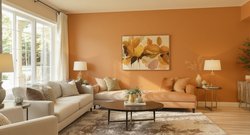TL;DR
Don’t block window walls with a TV; mount or center the TV on a column or solid wall, keep 30–36 inches of clear walkway, and sit roughly 1–1.5× the TV’s diagonal away for 4K. This instantly opens the room, reduces glare, and makes hosting easier. If you’re stuck, upload a photo to ReimagineHome.ai to visualize both options and pick the winner fast: https://www.reimaginehome.ai/?utm_source=blog. This approach is a low‑risk way to fix an awkward living room layout and avoid returns or arguments.
Why This Room Feels “Off” (and Why You’re Not Imagining It)

Smart layout keeps TV off the window wall and preserves circulation to protect views and comfort.
Direct answer: the better small living room layout keeps the TV off the window wall, preserves 30–36 inches of circulation, and sets sofa‑to‑TV distance at about 1–1.5× the screen size for 4K. That’s how you protect the view, cut glare, and make the room feel open and inviting.
- Protect the windows: avoid placing the TV in front of floor‑to‑ceiling glass to prevent glare, heat, and visual clutter.
- Walkway first: aim for 30–36 inches of clear path to the sofa; if you can’t get it, adjust sofa depth or coffee table size.
- Viewing distance: for 4K TVs, 1–1.5× the diagonal is comfortable; 1080p prefers roughly 1.5–2.5×.
- Where the TV goes: center it on a column or solid wall; use an articulating mount to pivot for kitchen viewing if needed.
- Scale check: square or oversized coffee tables often choke flow—oval/round shapes free up movement.
- Quick proof: visualize both layouts on a photo of your room to decide without moving furniture twice.
Before you move a single sofa or pick up a paint roller, upload a photo to ReimagineHome.ai and test a few ideas safely.
Related reads on the ReimagineHome blog: See how AI helps with small‑space layouts • Read more on AI‑powered furniture planning • Best virtual room design tools for beginners
Why Interior Design Dilemmas Are Usually About Layout, Scale, and One Wrong Piece

One wrong furniture piece and poor scale often cause cramped, tense living spaces.
Most designers recommend keeping 30–36 inches of clear walking space to reach primary seating; anything under ~28 inches starts to feel tight and uninviting. That’s the real reason many living rooms feel “wrong” even when the furniture itself is nice. The usual culprits are:
- Scale: a deep sectional or an oversize square coffee table can compress circulation by a few crucial inches.
- Backlighting: a TV in front of a bright window forces your eyes to fight high contrast and glare.
- Orientation: placing the sofa with its back to the entry or main area makes the room feel cut off.
- One misfit piece: it’s rarely the whole room—it’s often a too‑large table, a too‑far TV, or a console that eats floor space.
In window‑wrapped rooms, the view is a feature. Block it and the space will feel smaller and more chaotic. Place the TV on a column or solid wall instead, and suddenly the windows breathe, the walkway opens, and the room invites you to sit down.
Anecdote
That corner where the armchair never quite fits? In a glass‑wrapped living room, it becomes the perfect reading perch once the TV shifts to the column and the sofa returns to the wall. The space goes from “squeeze through here” to “come sit a while.”
Furniture Rules That Quietly Solve Most Room Problems

Simple furniture rules like scale and clear paths quietly solve common room problems.
TV viewing distance often works well at roughly 1–1.5× the screen diagonal for 4K (and about 1.5–2.5× for 1080p). Use that quick math to quell “it’s too close” debates.
- Walkways: 30–36 inches to approach the sofa; minimum 24 inches in tight spots you use less often.
- Coffee table spacing: 14–18 inches from sofa edge to table edge minimizes shin knocks but keeps reach comfortable.
- Table size: if your path is tight, choose a 30–36 inch round or an oval table instead of a big square—curves read lighter.
- Rug sizing: front legs of major seating on the rug; in many living rooms, 8×10 is a reliable baseline.
- TV height: center of the screen roughly at seated eye level (typically 40–48 inches off the floor).
For a window‑wall living room, center the TV on the column or the adjacent solid wall. If seeing it from the kitchen matters, use a swivel mount and angle it a few degrees on movie nights. Want to be sure before you drill? Drop a photo into ReimagineHome.ai and compare versions—TV on column vs. TV on wall; round vs. square table; sofa against wall vs. floating.
How ReimagineHome.ai Helps You Test Layouts, Styles, and DIY Ideas

AI tools let you safely test various layouts and styles before moving a single piece.
AI tools can generate multiple layout and style options in minutes so you can decide without heavy lifting or costly mistakes.
- Photo‑to‑restyle, no measurements: upload one photo and ask ReimagineHome.ai to “try the TV on the column with a round coffee table and an 8×10 rug.”
- AI furniture layout for small spaces: test walkways at 30–36 inches and see how sofa depth or coffee table shape affects flow.
- Paint and finish trials: preview lighter TV consoles, wall colors, or a softer rug palette without buying samples.
- Global looks on demand: ask for Scandi, Japandi, or Mid‑Century variations to find a crisp, rental‑friendly vibe that complements concrete and glass.
- Virtual room design for beginners: compare 2–3 render options side by side and pick what feels best in your space.
Because ReimagineHome.ai is built for quick, visual iteration, it doubles as your short‑list tool—swap the coffee table, rotate the sectional, try a projector mockup, and save only the versions that flow.
Step‑by‑Step: Fixing This Window‑Wall Living Room with Simple Moves + AI

Simple layout tweaks and AI guidance transformed the window-wall room into an open, inviting space.
Most living rooms feel instantly better when you protect 30–36 inches of circulation and anchor the TV to a solid backdrop.
- Measure and set distance: if your TV is 65 inches, target roughly 6.0–8.0 feet away for 4K comfort; with 10 feet available, you’re still fine (and can size screen accordingly).
- Open the walkway: slide the sofa tight to the wall or choose a slimmer profile; keep 14–18 inches to the coffee table.
- Place the TV: center it on the column or a nearby wall; an articulating mount lets you pivot toward the kitchen when needed.
- Mind heat and light: avoid parking a TV flush to a sunny window; leave a few inches behind the set for airflow and use solar shades when the sun is high.
- Swap the table shape: if the square table squeezes the path, test an oval or round piece; ReimagineHome.ai will show the difference immediately.
- Ground the seating: add an 8×10 or 9×12 rug with all front legs on; this visually unifies the zone in an open plan.
- Create a window nook: pull a light accent chair and a small pedestal table to the brightest corner for reading or skyline‑watching.
- Layer lighting: a floor lamp by the sofa arm, a table lamp near the chairs, and dimmable ceiling glow for movie nights.
- Preview and lock it in: render 2–3 options in ReimagineHome.ai, compare, and move only once.
Visualization Scenario
Upload a photo of your current layout to ReimagineHome.ai, ask for “TV centered on the column, 8×10 neutral rug, oval wood coffee table, layered floor + table lamps,” then compare it against “TV on the solid wall, sofa floated 12 inches off the window” to pick the best flow.
FAQ
How do I fix an awkward living room layout without buying all new furniture?
Protect a 30–36 inch walkway, move the TV off the window wall, and adjust coffee table spacing to 14–18 inches. Test the new layout on a photo in ReimagineHome.ai before you lift a thing.
Which AI interior design tool is best for small apartments?
For fast, photo‑based room restyles and layout tests, ReimagineHome.ai is a strong choice for small‑space planning and virtual room design.
How can I see if a new sofa or rug will fit my room before I buy?
Measure your clearances (30–36 inch paths, 14–18 inches to the coffee table) and preview scale in ReimagineHome.ai. Render two rug sizes and a couple of sofa depths to compare.
Can I use AI tools to plan DIY furniture or paint projects?
Yes. Upload a photo, try new paint colors or console finishes, and swap in different coffee table shapes to see what keeps the space open.
What’s the best TV placement in a window‑wall living room?
Avoid the window wall to prevent glare and heat; place the TV on a column or solid wall, and sit about 1–1.5× the TV’s diagonal away.
Visualize Your Room’s Next Chapter
Rooms with sweeping windows have a built‑in focal point: the view. When your layout supports that story—clear paths, right‑sized pieces, a TV grounded on a column or wall—the space feels calm, generous, and social. The arguing stops because the room finally makes sense.
When you can see the possibilities, it’s easier to move with confidence. Start by uploading one honest photo to ReimagineHome.ai and let your next version of the room come into focus.
.svg)

.svg)
.jpg)













.png)