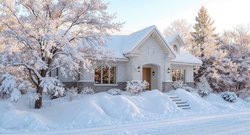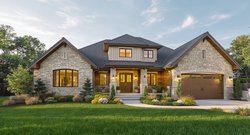TL;DR
Changing a roofline—raising the roof, adding dormers, or increasing pitch—can cost from a few thousand dollars (dormers) to six figures (new story) and typically returns 50%–70% at resale. Use ai elevation design and home design ai to visualize options from a photo before you commit; tools like ReimagineHome.ai help you test color, materials, and proportions in minutes.
Why your roof line deserves a second look (and a smart preview)

The roofline defines your home's character and curb appeal through precise architectural details.
The roof line is more than trim—it’s the house’s silhouette. Fascia, soffits, bargeboards, verge, cladding, and gutters frame your elevation, protect the structure, and set the tone for curb appeal. If you’re thinking about a new story, dormer windows, or simply cleaning up proportions, you’re deciding what your home says at first glance. Here’s the thing: exterior changes are expensive to redo. That’s why homeowners are increasingly turning to ai interior design and home design ai to visualize the exterior, too. With a single photo, you can try darker shingles, a crisper fascia color, or a steeper pitch before a single shingle is removed. Upload your house photo to ReimagineHome.ai and generate side‑by‑side concepts—modern farmhouse, classic Tudor lines, or sleek contemporary—then tweak the soffit depth, dormer scale, and even front‑yard plantings using ai landscape design. If you’re weighing cost and ROI, visualization is your cheapest insurance policy. Seeing the proposed roof line on your actual home helps you choose the right scope, from a subtle dormer to a full roof raise, and it helps win approval with family, contractors, and HOAs.
How to plan a new roof line with ReimagineHome.ai : the direct path

Planning your new roofline with AI visualization brings clarity and confidence to design choices.
Start by defining the goal—more headroom, better weather performance, or curb appeal—and scope the work to match. Experts recommend aligning your roof line plan with three constraints: structure, budget, and neighborhood context. - Structure: A structural engineer should confirm loads if you’re adding a story or changing roof pitch. A common rule of thumb for attic ventilation is 1 square foot of net free vent area per 150 square feet of attic floor, split between soffit and ridge for balanced airflow. - Budget: Typical soft costs include plan drawings ($250–$700), site plan preparation ($100–$200), and municipal permits ($450–$1,500). Most municipalities require a permit to alter a roofline. - Scope and cost bands (ballpark): • Raise roof/second story: removing and rebuilding can run into the mid five to low six figures depending on size; demolition alone can be $4–$12 per square foot depending on whether you salvage materials. Framing new walls often lands around the mid‑teens per square foot, with exterior finishes adding similar ranges. • Increase pitch: expect similar line items—demo, extend gable walls, reframe, reroof—with total ROI typically around 50%–55% for aesthetics plus leak mitigation. • Add dormers: cutting roof deck, framing dormers, and finishing the interior is usually the least invasive path and can return roughly 52%–58% at resale while adding usable space and daylight. Now put ai elevation design to work. With ReimagineHome.ai you can: - Upload a photo and generate multiple roof line concepts—gable vs. hip, shed dormer vs. gabled dormers, deeper eaves or a cleaner fascia—in under five minutes. - Test colorways for fascia, soffits, and cladding. Designers often pair a darker roof with lighter siding and a crisp white or warm-neutral fascia to sharpen edges. - Compare materials: wood vs. low‑maintenance synthetics for bargeboards and fascia. Synthetic options reduce repainting and resist rot, which lowers lifetime cost. - Coordinate curb appeal using ai landscape design: preview a wider walkway, boxwood hedges, or a new portico so the roof line and front yard read as one design. Document your favorite concept before you call contractors. Save 2–3 visual comps with notes (soffit at 16–24 inches, dormer windows aligned with lower‑level openings), then share those as a visual scope. Experts recommend showing scale markers—door height, window widths—on the images so builders price apples to apples.
Anecdote
A homeowner swore they wanted a black roof until their AI mockup made the facade look top‑heavy; switching to charcoal with warm fascia restored balance and saved the mood of the house.
Common mistakes when changing a roofline (and how to avoid them)

Avoid common roofline mistakes by focusing on proportions and performance during redesign.
Most roof line regrets come from proportion and performance errors, not style. Avoid these preventable pitfalls. - Oversizing dormers: Dormers wider than half the lower window bay can make the house top‑heavy. Keep dormer width in scale with the facade below. - Ignoring ventilation: Under‑vented attics trap moisture and heat. Balance soffit and ridge venting to meet the 1:150 guideline unless your local code specifies otherwise. - Forgetting water management: New eaves and valleys change drainage. Plan gutters, downspouts, and splash blocks alongside the roof work to avoid foundation issues. - Color mismatches: Matching dry verge to the roof and contrasting fascia/soffits often looks cleaner; test high‑contrast and low‑contrast schemes in a room design ai or ai home editor before you paint. - No neighborhood fit: A steep modern gable dropped into a low‑slope street can hurt value. Experts recommend echoing nearby roof pitches within 10% to feel cohesive. One practical check: print your AI mockup at letter size and view it from 10–12 feet; if proportions still feel right, they’ll read well from the curb.
Pro tips, tools, and expert insights for a smarter roof line redesign

Leverage pro tools and insights for precise roofline redesign that balances facade and function.
Think like a pro: compose the facade, not just the roof. - Align vertically: Dormer centers should stack with lower windows or main door for calm symmetry. When symmetry isn’t possible, repeat spacing patterns to create rhythm. - Mind eave depth: 16–24 inches is a sweet spot on many homes—enough shadow for dimension without overwhelming the elevation. - Use material contrast to outline form: A slightly darker fascia than soffit crisps the roof edge; wood‑tone doors and porch beams warm up white or gray exteriors. - Lighting sells it: Add a pendant at the portico and sconces scaled to 1/3 the door height. Well‑aimed lighting can make a mid‑range remodel look premium. - Present it like a listing: ai virtual staging for real estate isn’t just for sales; polished comps help with HOA approvals and contractor bids. Helpful tools and resources: - ReimagineHome.ai for ai interior design from photo, ai home styling, and exterior/elevation previews; try “modern farmhouse dormers” or “low‑maintenance fascia and soffit” prompts. - AI landscape ideas: pair roof line changes with a wider path, new planters, or a low hedge to frame the facade; a free ai landscape generator from photo can rough in planting massing. - Image hygiene: export your favorite concept with descriptive file names and alt text, e.g., “ai elevation design – gabled dormers on white brick” and a caption like “Modern gabled dormers and 20‑inch eaves increase curb appeal.” Experts recommend budgeting a 10% contingency for hidden conditions (sheathing rot, sagging rafters) uncovered during demo.
Anecdotes and real stories from homeowners who tried it first (with AI)

Real homeowners share success stories of AI-assisted roofline transformations improving space and appeal.
Seeing beats guessing. Here are real‑world snapshots of how AI changed the brief. - The dormer dilemma: A couple with a 1.5‑story cottage wanted office space under the roof. Their first dormers felt cartoonishly large. After three AI rounds, they landed on two narrower gabled dormers aligned with the door below. Cost stayed modest, daylight jumped, and the house kept its cottage charm. - The 7‑foot ceiling fix: In a 1950s place with low ceilings, the owners debated a full second story. AI comps revealed that simply raising the ridge and opening to a vaulted great room delivered the drama they wanted—at far less cost. Their contractor confirmed structural feasibility, and the ROI penciled out stronger than a full add‑on. - Flat‑roof leak relief: A homeowner fighting recurring leaks used AI to visualize a low‑slope conversion with extended eaves and new gutters. Seeing the shadow lines and proportions convinced them to prioritize water management over ornate trim—and the leaks stopped after the rework. Each scenario shared one pattern: they made better, faster decisions once they saw the roof line in context with color, windows, and landscaping.
Visualization Scenario
Picture your current facade at dusk: you upload one photo, ask for two gabled dormers, 20‑inch eaves, and a warm‑white fascia. In seconds, you’re looking at three versions—classic, modern farmhouse, and coastal—with matching walkway and lanterns. You circle the best one, add notes, and email it to your contractor and HOA the same day.
FAQ: Your roof line, cost, and AI visualization questions—answered
Q: How much does it cost to raise a roof or add a new story? A: Costs vary by size and structure, but full roof raises can land in the mid five to low six figures, while demolition alone often runs $4–$12 per square foot. Experts recommend getting an engineer’s assessment before budgeting finishes. Q: Will adding dormer windows pay off? A: Dormers are a cost‑efficient way to add light and usable space, with typical resale returns in the low‑to‑mid 50% range. Scale dormers to the facade below for the best curb appeal. Q: How should I choose colors for fascia, soffits, and trim? A: Many pros match the dry verge to the roof and choose a contrasting fascia/soffit to outline the roof edge. Test 2–3 palettes in an ai home editor to see what flatters your siding and masonry. Q: Can AI redesign my roof line from a photo? A: Yes. Upload a front elevation to ReimagineHome.ai to try ai elevation design—compare pitches, dormers, and materials, then export the favorite for contractor bids or HOA review. Q: Do I need a permit to change my roof line? A: In most areas, yes—altering structure or silhouette requires a building permit, typically $450–$1,500. Plan drawings and, in some cases, a site plan are commonly required for approval.
Make the change—and make it visual first
A changed roof line can unlock space, stop leaks, and transform curb appeal—but it pays to see it first. Use home design ai to prototype the elevation, confirm proportions, and coordinate colors and landscaping so construction follows a clear vision. When you’re ready to explore, upload a photo to ReimagineHome.ai and generate options you can price, permit, and proudly build.
.svg)

.svg)














.png)