TL;DR
Short answer: keep the architecture you already have. Skip the trendy stone veneer and entry columns. Refresh the palette with warm neutrals, make the front door and lighting the heroes, fix the porch and walkway, and invest most of the budget in landscaping. If you want one bold move, add wood cladding in the recessed entry only and choose refined, mid-century-appropriate fixtures.
Introduction

Many homeowners hesitate to update without losing the home’s original 1970s character.
There’s a particular kind of renovation paralysis that strikes right at the curb. You look at your 1970s modern home, imagine stone, a new paint scheme, maybe some entry columns with lights, and suddenly you’re pricing out a small facade makeover that costs as much as a kitchen refresh.
Here’s the thing: on homes from this era, restraint almost always looks more expensive. I’ve seen homeowners add stark white paint and chunky columns only to realize the house suddenly reads like a commercial building. One neighbor told me their friend added globe-topped pillars near the entry and the vibe turned church-adjacent overnight. Another homeowner priced an unusual angled window replacement and discovered it cost as much as all the other windows combined. Painful, and avoidable.
The consistent feedback I hear from designers and seasoned homeowners is simple: your house likely has great bones. Keep the recessed entry, keep the clean roofline, clean up the color, elevate the lighting, and put the big dollars into landscaping and hardscape. Done right, it honors the period and feels current.
Core Strategy and Direct Answer

Strategic, understated edits can enhance value and preserve period appeal of 1970s homes.
The best-looking, highest-value path is a light-handed edit, not a heavy reface. Here’s a plan that works on most 1970s modern facades:
- Keep the architecture and the recessed entry. That push-pull, or what landscape architects call squeeze-and-release, is part of the charm. Flattening it to a single plane in pursuit of “modern” usually cheapens the look.
- Refresh the palette with warm neutrals. Trade stark white for a soft sand, oatmeal, or warm gray. If you keep a darker accent, shift it a shade lighter so the house doesn’t feel top-heavy. More than one homeowner told me their dark charcoal felt try-hard until they warmed it up.
- Make the front door the hero. Consider a wider slab or pivot door with vertical lites or a pair of slimmer doors with frosted glass for privacy. Real wood looks beautiful in a protected recess; if maintenance worries you, a high-quality fiberglass or thermally modified wood with UV oil gives the look with less upkeep. Update the hardware in a bronze or blackened finish.
- Upgrade the lighting. Swap dated sconces for refined up-down fixtures or compact box sconces at 2700K. Add discrete recessed downlights in the porch ceiling to graze the entry wall. Ditch globe-topped post columns and instead define the path with low, shielded lights that wash the walkway.
- Unify the hardscape. Replace the red porch tile and repair any chipped steps. Large-format porcelain, honed slate, bluestone, or concrete pavers will instantly elevate the entry. Tie the porch material into a new walkway for continuity.
- Invest in landscaping - the real curb-appeal multiplier. Relocate or reduce trees blocking windows and sightlines, then layer planting: structural evergreens for bones, grasses for movement, and seasonal color up front. A subtle screen or planter in Corten or blackened steel can create a loose courtyard without touching the house. Multiple designers tell me their biggest before-and-after wins on homes like this started with plants, not paint.
- Be surgical with accent materials. If you crave warmth, add wood cladding only within the recessed entry wall and soffit. Match or complement the door tone. Avoid adding a third or fourth material elsewhere that chops the facade into pieces. If you love stone, use real stone and commit to a complete wall plane in a locally appropriate tone - or skip it.
- Window decisions = budget decisions. Keep existing shapes if they’re sound. Custom angles and triangles are pricey. One homeowner divided a dramatic angled opening into a rectangle plus a triangle to control cost and still increased light; smart compromise.
Follow this and you preserve the era while dialing up warmth and clarity. It looks less renovated and more well considered.
Anecdote
A couple I worked with nearly covered their entry in mixed stone and slats because the mockup felt exciting. We stepped back, kept the recess, wrapped the entry wall and soffit in a single species of wood, swapped in dark-sky sconces, and re-did the porch in honed slate. Same footprint. Their friends swore the house had been rebuilt. Another homeowner shared that replacing a dramatic angled window was quoted at triple a standard unit. They redirected the budget to landscaping, added a bronze pendant in the recess, and never missed the new glass.
Common Mistakes & Misconceptions

Avoid overwhelming your 1970s home with heavy updates that erase its defining modern character.
- Chasing trends over the house’s era. Stark white with black trim, farmhouse columns, and random stone veneer do not make a 70s modern home more mid-century. They make it feel generic. Instead, warm neutrals, slim profiles, and honest materials win.
- Partial stone and faux veneer. Half-walls or two lonely stone columns rarely look right. Architects will tell you: stone should feel structural and whole. If the budget doesn’t allow a full stone plane in a locally believable mix, skip it.
- Flattening the facade in renderings. Many mockups erase depth and shadows, making the house read like a box. In reality, the recessed door and offset planes add richness. Protect them.
- Too many materials and colors. Five surfaces across one elevation is chaos. Limit yourself to two primary materials plus one accent at the entry and one trim color. Cohesion looks expensive.
- Ignoring landscaping and light. Overgrown trees that block windows, broken steps, and dim walkways drag everything down. Clear sightlines, repair hardscape, then layer lighting. The house will breathe again.
Pro Tips / Expert Insights

Use the 60-30-10 color rule outside to balance warmth, contrast, and accents on your facade.
- Use the 60-30-10 rule outside. 60 percent body color (warm neutral), 30 percent secondary (darker field or wood), 10 percent accents (door, metal, or stone). Mock it up with large real samples and view morning and evening.
- Choose durable wood and detail it right. Thermally modified ash, cedar, or Kebony take finish beautifully. Use a ventilated rainscreen, seal cut ends, and plan for light maintenance oil every 12-24 months to keep graying even.
- Lighting that flatters. 2700K, shielded, and glare-free. Aim fixtures to wash walls and plane changes, not faces. Add a single pendant or flush mount in the recess for a soft focal point.
- Door performance matters. If you go pivot, confirm insulation, weatherstripping, and threshold details. A narrow sidelight or high transom can add light without compromising privacy.
- Create a subtle screen. A short run of breeze block or a Corten planter line near the left planting bed can create that mid-century courtyard vibe and break up a long facade without adding clunky columns.
- Mind the asymmetry. That dramatic angled window is a feature. Paint the surrounding trim to integrate it and keep plantings low there. If you must replace, standardize sizes to keep cost in check.
Human note: a homeowner once swapped globe post lights for slim bronze up-down sconces and added a warm-stained door. Same house, same paint. Neighbors thought they fully remodeled. Lighting and the right focal point do that.
Tools, Inspiration, or Recommended Resources

Leverage color tools and sample boards to find the perfect palette for your 1970s home's exterior.
- Color tools: Order oversized exterior paint swatches or sample boards and test in two places on the facade. View in full sun and shade.
- Landscape planning: Look for a licensed landscape architect with modern projects in their portfolio. Ask for a phased plan so you can execute planting and hardscape in stages.
- Exterior visualization: Use a concept tool like ReimagineHome to try palette and lighting changes before you buy materials. Keep the edits subtle and true to your home’s shadows and depth.
- Fixture and hardware sources: Modern, dark-sky-friendly sconces, low-glare path lights, and quality door hardware in aged bronze or blackened steel will quietly elevate everything.
Visualization Scenario
Picture the stucco in a sandy, sun-warmed neutral. The upper accent is a softer charcoal that takes the weight off. The recessed entry glows with a ribbon of wood cladding that matches a wider door with slim vertical glass. Two small bronze sconces wash the wood. The old tile is gone, replaced by large, graphite slate that continues into a crisp path flanked by grasses and low evergreens. The tree that once blocked the windows is moved off to frame the view instead of hiding it. At dusk, the house feels calm and inviting - exactly the kind of modern that doesn’t need to shout.
FAQ
- Will stone veneer add value on a 70s modern house? Only if it’s real stone and used as a full wall plane that feels structural and local. Partial or faux applications usually read trendy and can hurt the look.
- Should I paint everything bright white? A soft, warm neutral typically flatters the era and the landscaping more than stark white. Save crisp contrast for trim or metal accents.
- Do I need to replace my unusual angled window? Not unless it’s failing. Custom shapes are expensive. Consider standardizing adjacent openings or reframing the interior treatment instead.
- Wood at the entry sounds high maintenance. Alternatives? Try thermally modified wood or a fiberglass door with a quality wood-look veneer. Either reduces upkeep while keeping warmth.
- Where’s the best ROI? Landscaping and hardscape updates, then lighting and the front door. Paint and small carpentry edits support those moves.
Conclusion
The smartest update for a 1970s modern facade is an edit, not a reinvention. Protect the recess, warm up the body color, let the front door and lighting carry the design, repair the porch and walk, and put serious energy into landscape structure. If you want a single eye-catching move, wrap the entry in wood that ties to the door. You’ll keep the period spirit, spend money where it shows, and avoid the fate of the over-renovated house that looks dated in five years.
I’ve seen this approach turn perfectly nice homes into ones that make you slow the car at dusk. That’s the goal. Not louder. Just better.
.svg)

.svg)
.jpg)


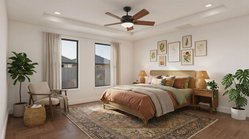

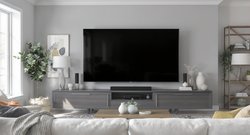
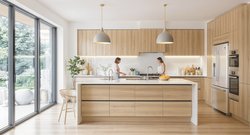


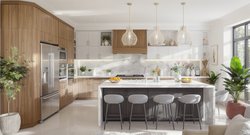

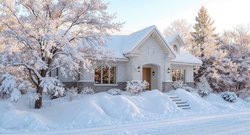


.png)